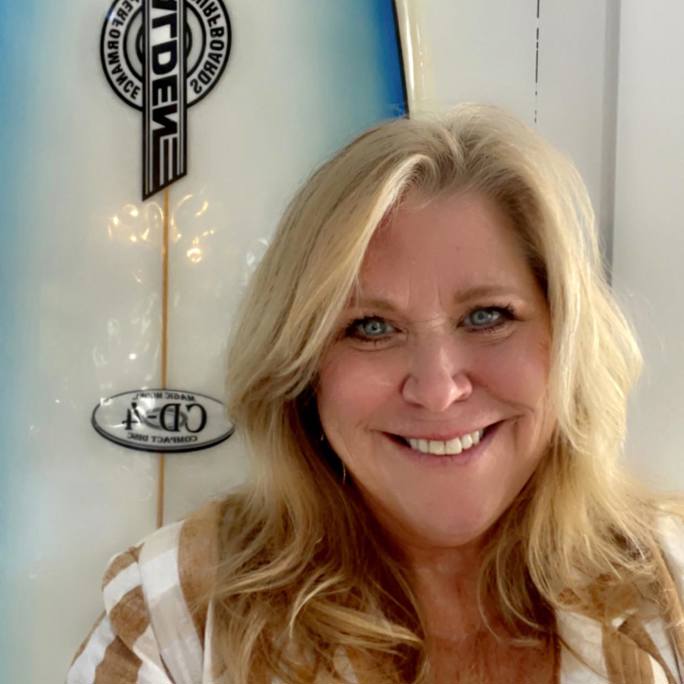Property
Beds
4
Full Baths
3
1/2 Baths
None
Year Built
2015
Sq.Footage
2,523
Awesome new floor plan, offered by a multiple award winning builder. Home is on a large lot with beautiful mature trees which is also in a quiet neighborhood with location, location, location. This 4/3 custom brick plan has super curb appeal. There are 10 ft. ceilings w/ impressive crown molding. There is hand scrapped hardwood flooring and and 5 1/4'' baseboard throughout entire home, except for wet areas,(tile). As you enter the home from the covered porch, the formal dining room is on the right of the entry way and bedroom one is just a few feet away on the left (bedrooms 2 and 3 follow on the left of the home as well). The magnificent kitchen has 2 entry's, one from the dining room and one from the greatroom. The chef's delight kitchen boasts a breakfast bar, maple cabinetry, granite countertops, a huge pantry, and stainless appliances (including an oversized commercial grade frig./freezer). The master suite is in the rear of the home, is very roomy, has 2 large walk - in closets, a walk - in shower, a whirlpool garden tub, and a double vanity. The laundry room is conveniently located at the rear of the kitchen. The yard will be beautifully landscaped and comes complete w/ a well, sprinkler system and timer. Insurance will be very reasonable, as home is built to today's code. Home has a Taexx ''in the wall'' pest control system that is serviced from the exterior of the home, for owner's convenience. Completion is expected in August. Listing Broker/Salesperson has equitable interest in the property.
Features & Amenities
Interior
-
Other Interior Features
Breakfast Bar, Pantry
-
Total Bedrooms
4
-
Bathrooms
3
Area & Lot
-
Property Type
Residential
-
Architectural Style
Traditional
Exterior
-
Garage
Yes
-
Garage spaces
2
Financial
-
Sales Price
$399,000
-
Zoning
Resid Single Family
Schedule a Showing
Showing scheduled successfully.
Mortgage calculator
Estimate your monthly mortgage payment, including the principal and interest, property taxes, and HOA. Adjust the values to generate a more accurate rate.
Your payment
Principal and Interest:
$
Property taxes:
$
HOA dues:
$
Total loan payment:
$
Total interest amount:
$
Location
County
Okaloosa
Elementary School
Edwins
Middle School
Meigs
High School
Choctawhatchee
Listing Courtesy of Johnnette J Acree , Keller Williams Realty FWB
RealHub Information is provided exclusively for consumers' personal, non-commercial use, and it may not be used for any purpose other than to identify prospective properties consumers may be interested in purchasing. All information deemed reliable but not guaranteed and should be independently verified. All properties are subject to prior sale, change or withdrawal. RealHub website owner shall not be responsible for any typographical errors, misinformation, misprints and shall be held totally harmless.

Real Estate Advisor
MissyOrmand
Call Missy today to schedule a private showing.

* Listings on this website come from the FMLS IDX Compilation and may be held by brokerage firms other than the owner of this website. The listing brokerage is identified in any listing details. Information is deemed reliable but is not guaranteed. If you believe any FMLS listing contains material that infringes your copyrighted work please click here to review our DMCA policy and learn how to submit a takedown request.© 2024 FMLS.













