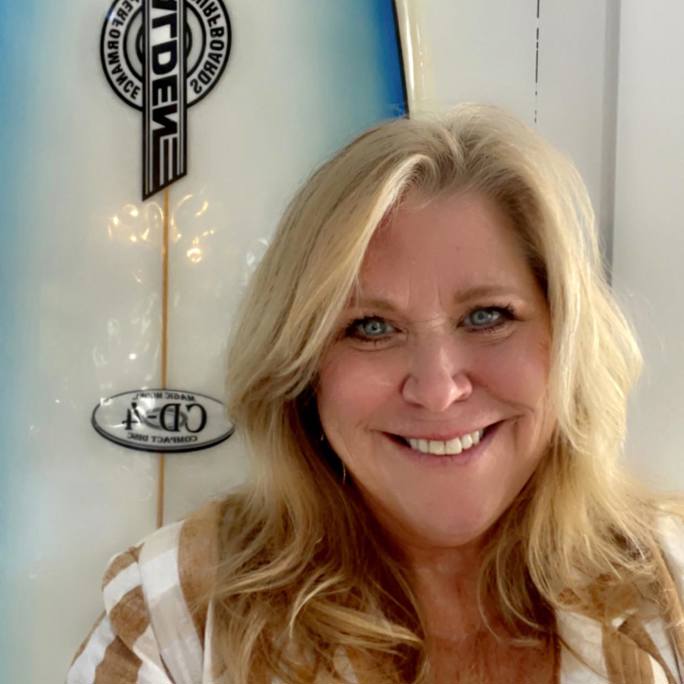Property
Beds
4
Full Baths
3
1/2 Baths
None
Year Built
1976
Sq.Footage
3,250
**Bring and offer and close before Dec. 1 and receive an additional $5,000 off already reduced price!!** Welcome Home to your mini estate, located on just over half an acre, in the heart of Fort Walton Beach! Surrounded by Palm Trees, Crepe Myrtles, Magnolia, & Live Oak Trees, you'll find plenty of shade to keep you cool during the hot Summer months, but if that doesn't do the trick, you can take a dip in your large 18x36 foot gunite pool, surrounded by an 1100 square foot paver patio! Don't let the age of this home fool you as all 3,250 square feet have been completely renovated & updated throughout. This home boasts hardwood floors in the kitchen & dining rooms; faux wood tile throughout the living room, foyer, & hallway; travertine tile in the entryway, around the wood burning fireplace, and two bathrooms; crown moulding throughout the entire home; trey ceilings in the kitchen, dining room, and living room; and custom Roman Shades in the Living Room, Dining Room, Den, and Master Bedroom. The kitchen will bring out the inner chef in everyone, & includes plenty of storage with its custom cabinets, granite countertops, large center island, & stainless steel Kenmore Elite and Whirlpool Gold appliances, including gas stove and electric double oven (Refrigerator conveys). The spacious Master Bedroom features a large walk-in closet with closet organizer and sliding glass door to the backyard. The Master Bath features an antique style double vanity with granite countertops and tub/shower combo. Bathroom #2 features a travertine walk-in shower, antique style vanity with granite countertop, and clawfoot tub. The Living Room boasts a large bay window & wood burning fireplace and the den features new wall to wall carpeting & wet bar, perfect for those nights of entertaining, including sliding glass door to the backyard. Oversized garage has plenty of space for storage, and oversized driveway has plenty of room for boat/RV parking. Home is wired with state of the art ADT wireless security system, featuring 2 outdoor cameras and monitor. Roof was replaced in 2013 & all new double pane windows were installed in 2013. HVAC was replaced in 2009 and Everclean Green Coil System was installed in 2014. Home has an active termite bond with Bryan Pest Control and is transferable to new owner. Many additional upgrades have been made and you can view the entire list under the documents tab. Sellers offering 1 year home warranty with Old Republic. Call today to schedule your own private viewing!
Features & Amenities
Interior
-
Other Interior Features
Kitchen Island, Wet Bar
-
Total Bedrooms
4
-
Bathrooms
3
Area & Lot
-
Lot Features
Corner Lot
-
Lot Size(acres)
0.51
-
Property Type
Residential
-
Architectural Style
Ranch
Exterior
-
Garage
Yes
-
Garage spaces
2
-
Parking
Garage Door Opener
Financial
-
Sales Price
$395,000
-
Zoning
Resid Single Family
Schedule a Showing
Showing scheduled successfully.
Mortgage calculator
Estimate your monthly mortgage payment, including the principal and interest, property taxes, and HOA. Adjust the values to generate a more accurate rate.
Your payment
Principal and Interest:
$
Property taxes:
$
HOA dues:
$
Total loan payment:
$
Total interest amount:
$
Location
County
Okaloosa
Elementary School
Wright
Middle School
Pryor
High School
Choctawhatchee
Listing Courtesy of Heidi A Best Swift , Coldwell Banker Realty
RealHub Information is provided exclusively for consumers' personal, non-commercial use, and it may not be used for any purpose other than to identify prospective properties consumers may be interested in purchasing. All information deemed reliable but not guaranteed and should be independently verified. All properties are subject to prior sale, change or withdrawal. RealHub website owner shall not be responsible for any typographical errors, misinformation, misprints and shall be held totally harmless.

Real Estate Advisor
MissyOrmand
Call Missy today to schedule a private showing.

* Listings on this website come from the FMLS IDX Compilation and may be held by brokerage firms other than the owner of this website. The listing brokerage is identified in any listing details. Information is deemed reliable but is not guaranteed. If you believe any FMLS listing contains material that infringes your copyrighted work please click here to review our DMCA policy and learn how to submit a takedown request.© 2024 FMLS.





























































