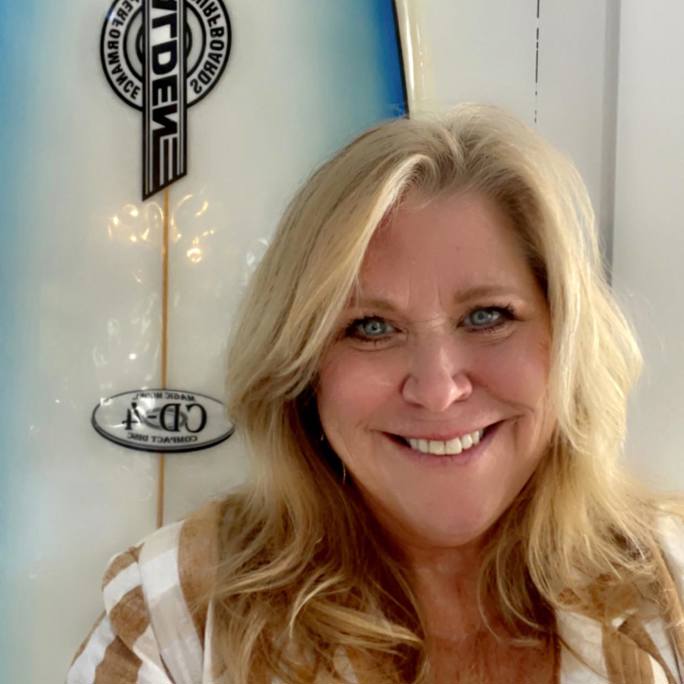Property
Beds
3
Full Baths
2
1/2 Baths
None
Year Built
2025
Sq.Footage
1,637
Welcome to 23 Riverwalk Circle, a new home at River Walk in Freeport, FL. This beautifully crafted home is under construction and is situated on a corner lot. The Jemison floor plan is designed with comfort and style in mind. Step onto the inviting covered front porch and through the front door to discover a world of modern living. A welcoming foyer unfolds into an expansive open concept living space, where you'll create memories with family and friends. The heart of the home, a spacious kitchen, boasts a generous center island and a large pantry that meets all your culinary needs. The family room, a perfect blend of elegance and coziness, extends to a lovely covered back patio, ideal for enjoying Freeport's serene evenings. Natural light streams through large windows, highlighting the home's thoughtful layout and contemporary design. Your private oasis awaits in the primary bedroom, nestled at the rear of the home for maximum privacy. It features a luxurious ensuite with a sizeable shower and dual sink vanity, complemented by a large walk-in closet for all your wardrobe essentials. Two additional well-appointed bedrooms share a full bathroom, offering comfort and style for family or guests. A conveniently located laundry room and a two-car garage complete this picture-perfect residence. Embrace the opportunity to make 124 Speckled Trout Lane your forever home. Contact a D.R. Horton sales representative today to begin your journey to homeownership in this idyllic Freeport community.
Features & Amenities
Interior
-
Other Interior Features
Breakfast Bar, Kitchen Island, Pantry
-
Total Bedrooms
3
-
Bathrooms
2
-
Cooling YN
YES
-
Cooling
Central Air
-
Heating YN
YES
-
Heating
Electric, Central
-
Pet friendly
N/A
Exterior
-
Garage
Yes
-
Garage spaces
2
-
Construction Materials
Fiber Cement
-
Parking
Garage Door Opener, Attached
-
Patio and Porch Features
Covered
-
Pool
Yes
-
Pool Features
Outdoor Pool
Area & Lot
-
Lot Features
Cleared, Corner Lot
-
Lot Size(acres)
0.14
-
Property Type
Residential
-
Property Sub Type
Single Family Residence
-
Architectural Style
Contemporary
Price
-
Sales Price
$309,900
-
Zoning
Resid Single Family
-
Sq. Footage
1, 637
-
Price/SqFt
$189
HOA
-
Association
YES
-
Association Fee
$398
-
Association Fee Frequency
Quarterly
-
Association Fee Includes
N/A
School District
-
Elementary School
Freeport
-
Middle School
Freeport
-
High School
Freeport
Property Features
-
Stories
1
Schedule a Showing
Showing scheduled successfully.
Mortgage calculator
Estimate your monthly mortgage payment, including the principal and interest, property taxes, and HOA. Adjust the values to generate a more accurate rate.
Your payment
Principal and Interest:
$
Property taxes:
$
HOA fees:
$
Total loan payment:
$
Total interest amount:
$
Location
County
Walton
Elementary School
Freeport
Middle School
Freeport
High School
Freeport
Listing Courtesy of Eric J Weisbrod , DR Horton Realty of Emerald Coast LLC
RealHub Information is provided exclusively for consumers' personal, non-commercial use, and it may not be used for any purpose other than to identify prospective properties consumers may be interested in purchasing. All information deemed reliable but not guaranteed and should be independently verified. All properties are subject to prior sale, change or withdrawal. RealHub website owner shall not be responsible for any typographical errors, misinformation, misprints and shall be held totally harmless.

Real Estate Advisor
MissyOrmand
Call Missy today to schedule a private showing.

* Listings on this website come from the FMLS IDX Compilation and may be held by brokerage firms other than the owner of this website. The listing brokerage is identified in any listing details. Information is deemed reliable but is not guaranteed. If you believe any FMLS listing contains material that infringes your copyrighted work please click here to review our DMCA policy and learn how to submit a takedown request.© 2024 FMLS.














































