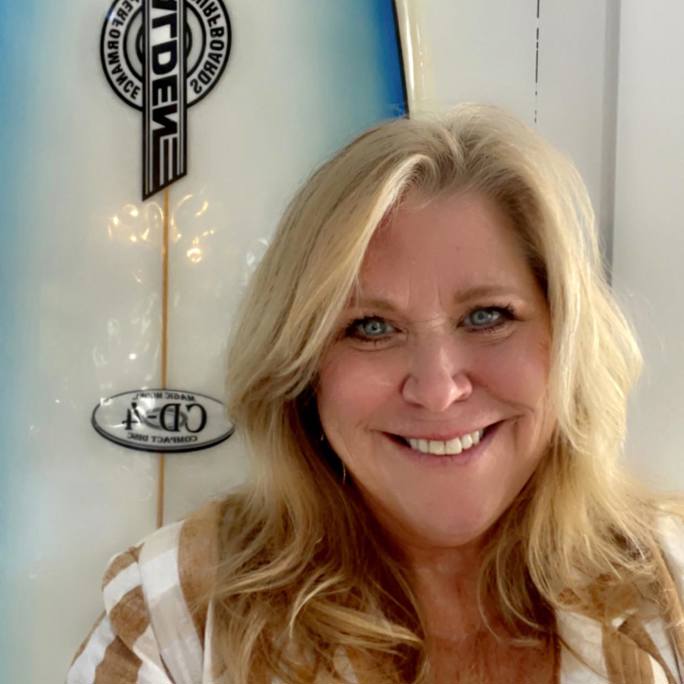Property
Beds
4
Full Baths
2
1/2 Baths
1
Year Built
1972
Sq.Footage
2,379
Welcome in to a gorgeous, completely turn-key property in the coveted Kenwood neighborhood. This home has been enhanced by an extensive renovation showcasing luxury touches throughout. As you step inside you'll find beautiful neutral tones, warm LVP floors, and three living areas to accommodate all of your entertaining needs. The kitchen is truly the heart of the home featuring new cabinets, a breakfast bar for four, coffee bar, stainless steel appliances, white quartz countertops, soft blue tile backsplash and pantry. The ample space of the main floor features a half bath, two living rooms, dining room, kitchen, laundry and heated and cooled den/sunroom. Enjoy your morning coffee in the den surrounded by windows providing a beautiful view of the backyard. All new systems to give you peace of mind for many years-2020 Roof, 2020 complete rewire, 2021 HVAC, 2022 gas hot water heater, and 2022 hurricane grade windows. As you go upstairs you'll notice the beautiful custom railing that encases the landing and leads to four bedrooms and a spacious hall bath. The master bathroom boasts beautiful finishes including a tile shower, new vanity and quartz countertops. Make this house your home and experience all the incredible neighborhood of Kenwood has to offer!
Features & Amenities
Interior
-
Other Interior Features
Breakfast Bar, Pantry
-
Total Bedrooms
4
-
Bathrooms
2
-
1/2 Bathrooms
1
-
Cooling YN
YES
-
Cooling
Ceiling Fan(s), Central Air
-
Heating YN
YES
-
Heating
Electric, Central
-
Pet friendly
N/A
Exterior
-
Garage
No
-
Pool
No
Area & Lot
-
Property Type
Residential
-
Property Sub Type
Single Family Residence
-
Architectural Style
Traditional
Price
-
Sales Price
$499,000
-
Zoning
City
-
Sq. Footage
2, 379
-
Price/SqFt
$209
HOA
-
Association
No
School District
-
Elementary School
Kenwood
-
Middle School
Pryor
-
High School
Choctawhatchee
Property Features
-
Stories
2
Schedule a Showing
Showing scheduled successfully.
Mortgage calculator
Estimate your monthly mortgage payment, including the principal and interest, property taxes, and HOA. Adjust the values to generate a more accurate rate.
Your payment
Principal and Interest:
$
Property taxes:
$
HOA fees:
$
Total loan payment:
$
Total interest amount:
$
Location
County
Okaloosa
Elementary School
Kenwood
Middle School
Pryor
High School
Choctawhatchee
Listing Courtesy of Mallory K Tidwell , Gulfside Haven LLC
RealHub Information is provided exclusively for consumers' personal, non-commercial use, and it may not be used for any purpose other than to identify prospective properties consumers may be interested in purchasing. All information deemed reliable but not guaranteed and should be independently verified. All properties are subject to prior sale, change or withdrawal. RealHub website owner shall not be responsible for any typographical errors, misinformation, misprints and shall be held totally harmless.

Real Estate Advisor
MissyOrmand
Call Missy today to schedule a private showing.

* Listings on this website come from the FMLS IDX Compilation and may be held by brokerage firms other than the owner of this website. The listing brokerage is identified in any listing details. Information is deemed reliable but is not guaranteed. If you believe any FMLS listing contains material that infringes your copyrighted work please click here to review our DMCA policy and learn how to submit a takedown request.© 2024 FMLS.













































