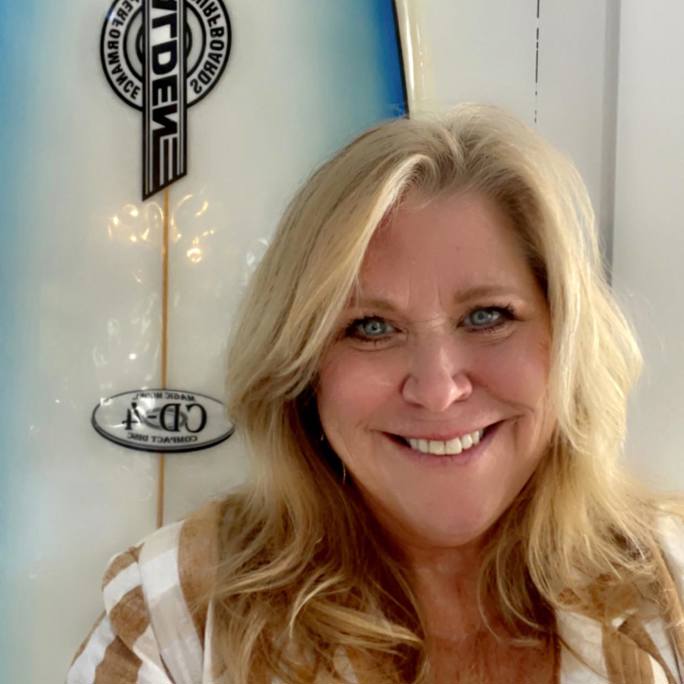Property
Beds
4
Full Baths
2
1/2 Baths
None
Year Built
2022
Sq.Footage
2,157
Welcome to 720 Riverwalk Circle, a beautifully designed 4-bedroom, 2-bathroom home built in 2022 located in the sought-after Riverwalk community in Freeport, Florida. Seller is offering $8,000 towards Buyers Closing Costs and prepaids with acceptable offer. Offering 2,122 square feet of living space, this home features a spacious open-concept layout with tall ceilings and luxury vinyl plank flooring and carpet throughout the main living areas. The modern kitchen is equipped with stainless steel appliances, formica countertops, new carpet, and elegant painted cabinetry--perfect for both everyday living and entertaining. The master suite includes a generous walk-in closet and a private en-suite bathroom with a double vanity. With two separate living areas and sliding glass doors that open to a peaceful patio with wooded views, this home provides both comfort and functionality. Residents of Riverwalk enjoy a wealth of amenities, including a swimming pool, a well-appointed clubhouse with an exercise room and gathering space, and a community dock with access to Four Mile Creek and the Choctawhatchee Bay. Located just minutes from downtown Freeport's shopping and dining options, and a short drive to the stunning beaches of South Walton, 720 Riverwalk Circle offers the perfect blend of small-town charm and coastal living. Remember Seller is offering $8,000 towards Buyers Closing Costs and Prepaids with Acceptable Offer. Call today and make this home yours!
Features & Amenities
Interior
-
Other Interior Features
Kitchen Island, Vaulted Ceiling(s), Pantry
-
Total Bedrooms
4
-
Bathrooms
2
-
Cooling YN
YES
-
Cooling
Attic Fan, Central Air
-
Heating YN
YES
-
Heating
Electric, Central, Heat Pump
-
Pet friendly
N/A
Exterior
-
Garage
Yes
-
Garage spaces
2
-
Construction Materials
Fiber Cement, Frame
-
Parking
Attached
-
Pool
Yes
-
Pool Features
Outdoor Pool
Area & Lot
-
Lot Features
Cleared
-
Lot Size(acres)
0.16
-
Property Type
Residential
-
Property Sub Type
Single Family Residence
-
Architectural Style
Craftsman Style
Price
-
Sales Price
$339,000
-
Zoning
Resid Single Family
-
Sq. Footage
2, 157
-
Price/SqFt
$157
HOA
-
Association
YES
-
Association Fee
$420
-
Association Fee Frequency
Quarterly
-
Association Fee Includes
N/A
School District
-
Elementary School
Freeport
-
Middle School
Freeport
-
High School
Freeport
Property Features
-
Stories
1
-
Sewer
Public Sewer
-
Water Source
Public
Schedule a Showing
Showing scheduled successfully.
Mortgage calculator
Estimate your monthly mortgage payment, including the principal and interest, property taxes, and HOA. Adjust the values to generate a more accurate rate.
Your payment
Principal and Interest:
$
Property taxes:
$
HOA fees:
$
Total loan payment:
$
Total interest amount:
$
Location
County
Walton
Elementary School
Freeport
Middle School
Freeport
High School
Freeport
Listing Courtesy of Ricky A Fannin , HomeBiz Properties
RealHub Information is provided exclusively for consumers' personal, non-commercial use, and it may not be used for any purpose other than to identify prospective properties consumers may be interested in purchasing. All information deemed reliable but not guaranteed and should be independently verified. All properties are subject to prior sale, change or withdrawal. RealHub website owner shall not be responsible for any typographical errors, misinformation, misprints and shall be held totally harmless.

Real Estate Advisor
MissyOrmand
Call Missy today to schedule a private showing.

* Listings on this website come from the FMLS IDX Compilation and may be held by brokerage firms other than the owner of this website. The listing brokerage is identified in any listing details. Information is deemed reliable but is not guaranteed. If you believe any FMLS listing contains material that infringes your copyrighted work please click here to review our DMCA policy and learn how to submit a takedown request.© 2024 FMLS.





























































