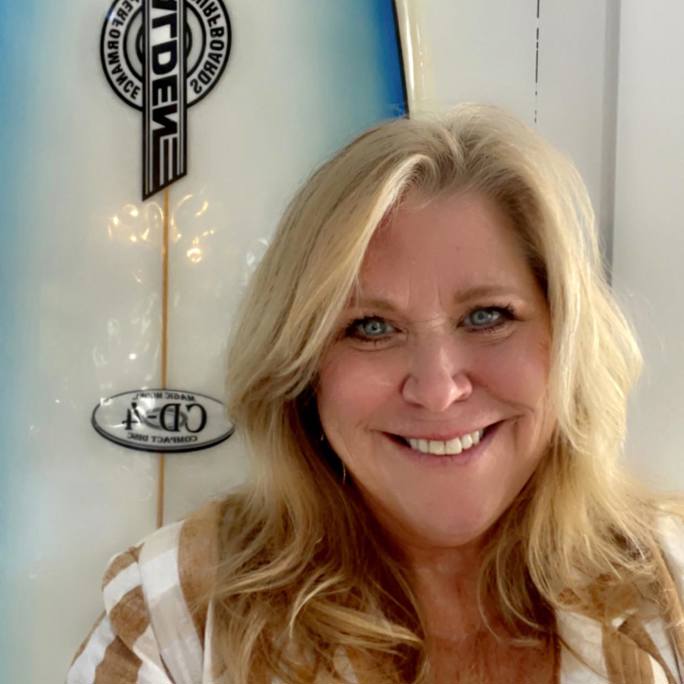Property
Beds
3
Full Baths
2
1/2 Baths
1
Year Built
1900
Sq.Footage
3,140
CASH ONLY! Don't miss the chance to own a piece of history with this stunning 1895-1900 Queen Anne-style Victorian home! Located in the Historic District of DeFuniak Springs, this property is just half a block from the oldest library in the state of Florida and the picturesque Lake. With over 3,000 square feet of living space and beautiful covered porches, this home truly allows you to step back in time. As you enter, you'll find spacious rooms adorned with exquisite detailing, a fireplace, and built-in bookcases in the library. The home has been thoughtfully renovated and updated with modern conveniences while preserving its historic charm. The kitchen features ceramic tile flooring, and granite countertops. The master bath includes a luxurious jacuzzi tub complemented by beautiful tile flooring. Adjacent to the kitchen is a family room/home office that invites ample natural light into the space. The combination mudroom/utility room includes a separate shower for added convenience. This property boasts two separate staircases, a sprinkler system, and two antique outdoor streetlamps that will remain with the home. The home doesn't have central heat/air. Portable AC units are being used to cool the home. Additionally, there is a spacious detached carport (24x32) with an attached workshop (12x24). This home was featured in Victorian Homes Magazine, and its photo has been widely used to showcase the Historic District of DeFuniak Springs. Don't miss the opportunity to make this true piece of history yours today! All dimensions and square footage are deemed reliable but should be confirmed by the buyer at their expense. Please note that the property is located in the Historic District and is subject to the Historic Ordinance. A metal roof was installed in 2011, and the wiring and plumbing, including the shop, were completely updated in 1987 with heavy-duty 200-amp service.
Features & Amenities
Interior
-
Other Interior Features
Bookcases, Kitchen Island
-
Total Bedrooms
3
-
Bathrooms
2
-
1/2 Bathrooms
1
-
Cooling YN
YES
-
Cooling
Ceiling Fan(s)
-
Heating YN
YES
-
Heating
Central, Natural Gas
-
Pet friendly
N/A
Exterior
-
Garage
No
-
Other Exterior Features
Balcony
-
Patio and Porch Features
Porch
-
Pool
No
-
View
Lake
Area & Lot
-
Lot Features
Corner Lot
-
Lot Size(acres)
0.11
-
Property Type
Residential
-
Property Sub Type
Single Family Residence
-
Architectural Style
Victorian
Price
-
Sales Price
$215,000
-
Zoning
City, Historical, Resid Single Family
-
Sq. Footage
3, 140
-
Price/SqFt
$68
HOA
-
Association
No
School District
-
Elementary School
West Defuniak
-
Middle School
Walton
-
High School
Walton
Property Features
-
Stories
2
-
Sewer
Public Sewer
-
Water Source
Public
Schedule a Showing
Showing scheduled successfully.
Mortgage calculator
Estimate your monthly mortgage payment, including the principal and interest, property taxes, and HOA. Adjust the values to generate a more accurate rate.
Your payment
Principal and Interest:
$
Property taxes:
$
HOA fees:
$
Total loan payment:
$
Total interest amount:
$
Location
County
Walton
Elementary School
West Defuniak
Middle School
Walton
High School
Walton
Listing Courtesy of Crystal Cheatham , Classic Luxury Real Estate LLC
RealHub Information is provided exclusively for consumers' personal, non-commercial use, and it may not be used for any purpose other than to identify prospective properties consumers may be interested in purchasing. All information deemed reliable but not guaranteed and should be independently verified. All properties are subject to prior sale, change or withdrawal. RealHub website owner shall not be responsible for any typographical errors, misinformation, misprints and shall be held totally harmless.

Real Estate Advisor
Missy Ormand
Call Missy today to schedule a private showing.

* Listings on this website come from the FMLS IDX Compilation and may be held by brokerage firms other than the owner of this website. The listing brokerage is identified in any listing details. Information is deemed reliable but is not guaranteed. If you believe any FMLS listing contains material that infringes your copyrighted work please click here to review our DMCA policy and learn how to submit a takedown request.© 2024 FMLS.





































































