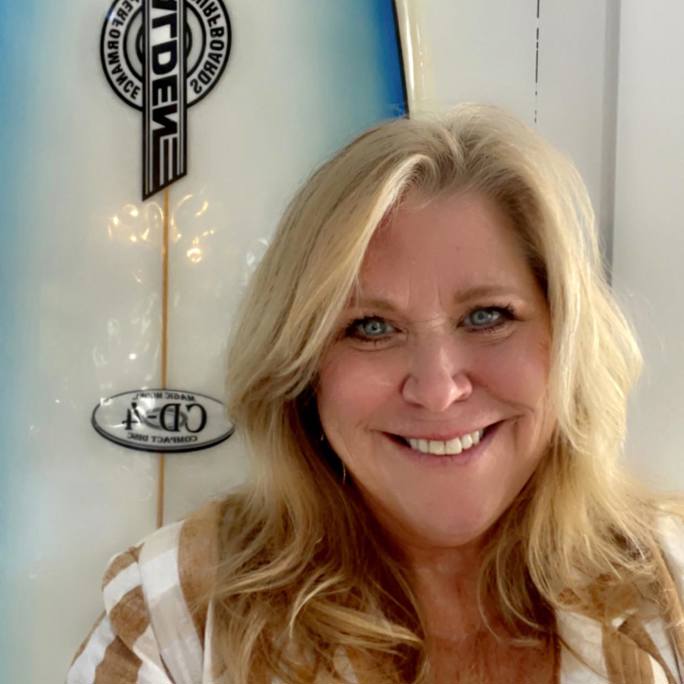Property
Beds
4
Full Baths
2
1/2 Baths
1
Year Built
2022
Sq.Footage
2,540
Assumable loan available for qualified buyer. Welcome to your dream home in the highly sought-after Yellow River Ranch community of Milton! This beautifully designed 4-bedroom, 2.5-bathroom residence features an open design concept that is perfect for entertaining family and friends. As you step inside, you'll be greeted by a spacious living area adorned with luxury vinyl wood flooring that flows seamlessly into the modern kitchen. The kitchen is a chef's delight, boasting granite countertops, a large island, walk in pantry, Shaker cabinets with soft-close drawers and doors, and high-end stainless steel GE appliances, including a range, microwave hood vent, and dishwasher. Don't miss the community pool and playground. Pickleball and tennis courts to come soon!
Features & Amenities
Interior
-
Total Bedrooms
4
-
Bathrooms
2
-
1/2 Bathrooms
1
-
Cooling YN
YES
-
Cooling
Central Air
-
Heating YN
YES
-
Heating
Electric, Central
-
Pet friendly
N/A
Exterior
-
Garage
Yes
-
Garage spaces
2
-
Patio and Porch Features
Covered
-
Pool
Yes
-
Pool Features
Outdoor Pool
Area & Lot
-
Lot Size(acres)
0.19
-
Property Type
Residential
-
Property Sub Type
Single Family Residence
-
Architectural Style
Craftsman Style
Price
-
Sales Price
$472,500
-
Zoning
Resid Single Family
-
Sq. Footage
2, 540
-
Price/SqFt
$186
HOA
-
Association
YES
-
Association Fee
$720
-
Association Fee Frequency
Annually
-
Association Fee Includes
N/A
School District
-
Elementary School
East Milton
-
Middle School
King
-
High School
Milton
Property Features
-
Stories
1
-
Sewer
Public Sewer
Schedule a Showing
Showing scheduled successfully.
Mortgage calculator
Estimate your monthly mortgage payment, including the principal and interest, property taxes, and HOA. Adjust the values to generate a more accurate rate.
Your payment
Principal and Interest:
$
Property taxes:
$
HOA fees:
$
Total loan payment:
$
Total interest amount:
$
Location
County
Santa Rosa
Elementary School
East Milton
Middle School
King
High School
Milton
Listing Courtesy of Dana Jacobs , Levin Rinke Realty
RealHub Information is provided exclusively for consumers' personal, non-commercial use, and it may not be used for any purpose other than to identify prospective properties consumers may be interested in purchasing. All information deemed reliable but not guaranteed and should be independently verified. All properties are subject to prior sale, change or withdrawal. RealHub website owner shall not be responsible for any typographical errors, misinformation, misprints and shall be held totally harmless.

Real Estate Advisor
MissyOrmand
Call Missy today to schedule a private showing.

* Listings on this website come from the FMLS IDX Compilation and may be held by brokerage firms other than the owner of this website. The listing brokerage is identified in any listing details. Information is deemed reliable but is not guaranteed. If you believe any FMLS listing contains material that infringes your copyrighted work please click here to review our DMCA policy and learn how to submit a takedown request.© 2024 FMLS.































