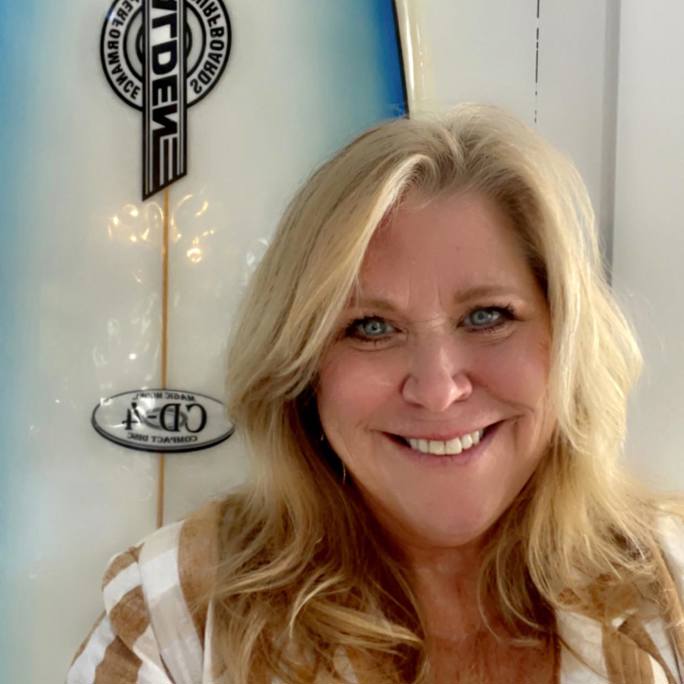Property
Beds
4
Full Baths
2
1/2 Baths
None
Year Built
2006
Sq.Footage
2,163
Tired of high power bills? At 192 Conquest, you'll enjoy fully paid-off solar panels! Hello, $30 power bills even in the middle of summer. Worried about closing costs? Don't be. The seller is offering $5,000 to cover the costs, making your move much easier. Want to enjoy your big backyard without becoming a mosquito buffet? We've got you covered, literally, with a large screened-in patio perfect for bug-free evenings. This solid, single-story brick home offers 4 spacious bedrooms, 2 baths, and 2,163 square feet of flexible living space. The backyard's ideal for gatherings, gardening, or just letting the kids and dogs run wild. Set in a quiet, established neighborhood, this home provides a peaceful setting with practical and energy-efficient benefits. Major systems already done for you: Roof: 2023 Solar: 2020 HVAC: 2015 Water Heater: 2024 A smart, affordable move-in-ready option. Stop swiping on the wrong houses and come see this one before it's gone.
Features & Amenities
Interior
-
Total Bedrooms
4
-
Bathrooms
2
-
Cooling YN
YES
-
Cooling
Central Air
-
Heating YN
YES
-
Heating
Electric, Central
-
Pet friendly
N/A
Exterior
-
Garage
Yes
-
Garage spaces
2
-
Pool
No
Area & Lot
-
Property Type
Residential
-
Property Sub Type
Single Family Residence
-
Architectural Style
Contemporary
Price
-
Sales Price
$329,000
-
Zoning
Resid Single Family
-
Sq. Footage
2, 163
-
Price/SqFt
$152
HOA
-
Association
No
School District
-
Elementary School
Northwood
-
Middle School
Davidson
-
High School
Crestview
Property Features
-
Stories
1
-
Sewer
Septic Tank
-
Water Source
Public
Schedule a Showing
Showing scheduled successfully.
Mortgage calculator
Estimate your monthly mortgage payment, including the principal and interest, property taxes, and HOA. Adjust the values to generate a more accurate rate.
Your payment
Principal and Interest:
$
Property taxes:
$
HOA fees:
$
Total loan payment:
$
Total interest amount:
$
Location
County
Okaloosa
Elementary School
Northwood
Middle School
Davidson
High School
Crestview
Listing Courtesy of Aaron C Howard , Levin Rinke Realty
RealHub Information is provided exclusively for consumers' personal, non-commercial use, and it may not be used for any purpose other than to identify prospective properties consumers may be interested in purchasing. All information deemed reliable but not guaranteed and should be independently verified. All properties are subject to prior sale, change or withdrawal. RealHub website owner shall not be responsible for any typographical errors, misinformation, misprints and shall be held totally harmless.

Real Estate Advisor
Missy Ormand
Call Missy today to schedule a private showing.

* Listings on this website come from the FMLS IDX Compilation and may be held by brokerage firms other than the owner of this website. The listing brokerage is identified in any listing details. Information is deemed reliable but is not guaranteed. If you believe any FMLS listing contains material that infringes your copyrighted work please click here to review our DMCA policy and learn how to submit a takedown request.© 2024 FMLS.








































