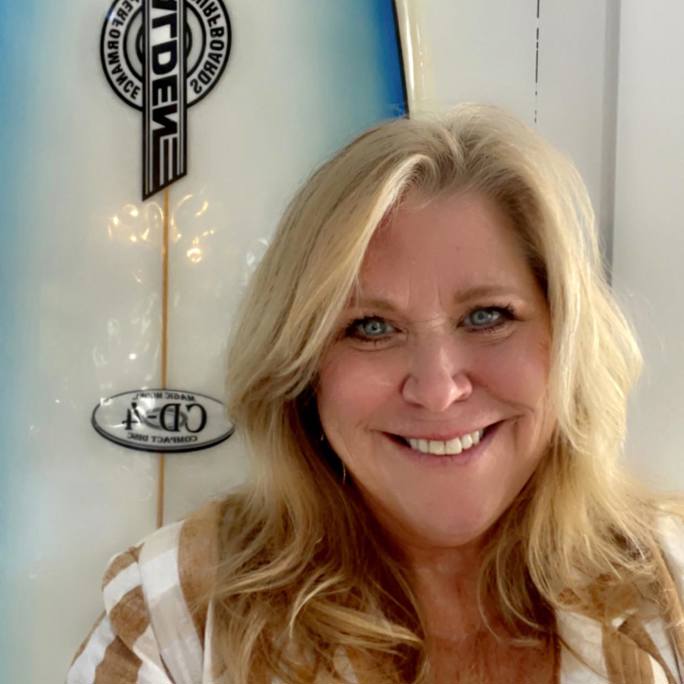Property
Beds
4
Full Baths
2
1/2 Baths
1
Year Built
1966
Sq.Footage
2,208
Freshly painted and new floors, start living your dream in this Kenwood home located on the 8th fairway of the FWB Golf Course. Enjoy views of the 8th fairway from your expansive backyard and covered patio or relax on the large upstairs balcony located off the spacious master bedroom. Inside the split-level layout , you'll start with a grand entryway, living areas, a bright white kitchen with granite countertops, stainless appliances, a formal dining space, and tons of storage. Renovated interior, Roof 2024, HVAC in 2023, Exterior paint 2023 & lawn pump, 2013 H2O Heater. The property features a 2-car garage plus 2-car carport, offering plenty of room for vehicles, golf carts, and storage. Own a golf course home in Kenwood with space, character, and fresh new look.
Features & Amenities
Interior
-
Other Interior Features
Kitchen Island
-
Total Bedrooms
4
-
Bathrooms
2
-
1/2 Bathrooms
1
-
Cooling YN
YES
-
Cooling
Ceiling Fan(s), Central Air
-
Heating YN
YES
-
Heating
Central, Natural Gas
Exterior
-
Garage
Yes
-
Garage spaces
2
-
Construction Materials
Fiber Cement, Frame
-
Other Exterior Features
Balcony
-
Parking
Garage Door Opener
-
Patio and Porch Features
Covered
-
Pool
No
Area & Lot
-
Lot Features
On Golf Course, Level
-
Lot Size(acres)
0.34
-
Property Type
Residential
-
Property Sub Type
Single Family Residence
-
Architectural Style
Split Level
Price
-
Sales Price
$494,900
-
Zoning
City
-
Sq. Footage
2, 208
-
Price/SqFt
$224
HOA
-
Association
No
School District
-
Elementary School
Kenwood
-
Middle School
Pryor
-
High School
Choctawhatchee
Property Features
-
Stories
2
-
Sewer
Public Sewer
-
Water Source
Public
Schedule a Showing
Showing scheduled successfully.
Mortgage calculator
Estimate your monthly mortgage payment, including the principal and interest, property taxes, and HOA. Adjust the values to generate a more accurate rate.
Your payment
Principal and Interest:
$
Property taxes:
$
HOA fees:
$
Total loan payment:
$
Total interest amount:
$
Location
County
Okaloosa
Elementary School
Kenwood
Middle School
Pryor
High School
Choctawhatchee
Listing Courtesy of Mackenze R Bowman , ERA American Real Estate
RealHub Information is provided exclusively for consumers' personal, non-commercial use, and it may not be used for any purpose other than to identify prospective properties consumers may be interested in purchasing. All information deemed reliable but not guaranteed and should be independently verified. All properties are subject to prior sale, change or withdrawal. RealHub website owner shall not be responsible for any typographical errors, misinformation, misprints and shall be held totally harmless.

Real Estate Advisor
MissyOrmand
Call Missy today to schedule a private showing.

* Listings on this website come from the FMLS IDX Compilation and may be held by brokerage firms other than the owner of this website. The listing brokerage is identified in any listing details. Information is deemed reliable but is not guaranteed. If you believe any FMLS listing contains material that infringes your copyrighted work please click here to review our DMCA policy and learn how to submit a takedown request.© 2024 FMLS.


















































































