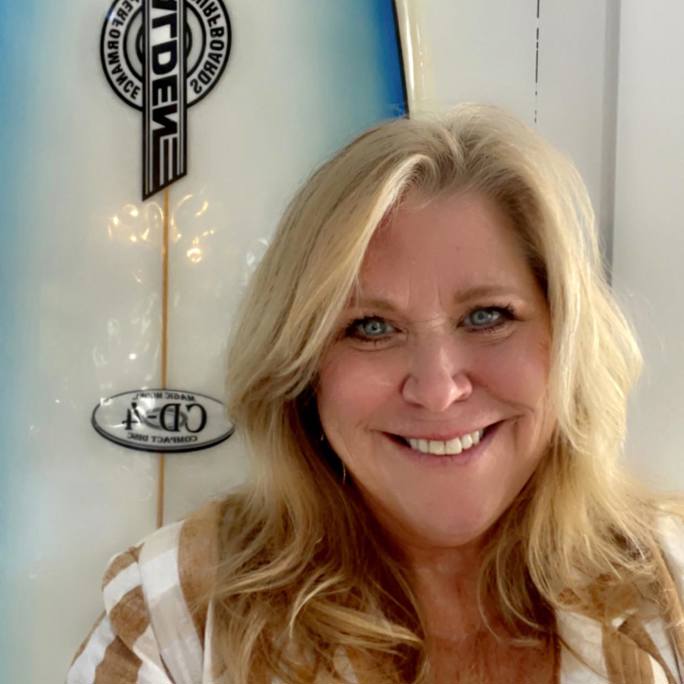Property
Beds
4
Full Baths
2
1/2 Baths
None
Year Built
2019
Sq.Footage
1,830
Welcome to your all brick, 4 bedroom home with open concept and split floor plan. VA Assumable loan at 5.5% interest rate with low equity. Built in 2019, not in a flood zone and underground utilities equals low home owners insurance. Enjoy a community dog park, pool, playground and large upscale pavilion equipped with open air kitchen and seating for 40. Entertain poolside or in your large open living and dining area that leads out to a fenced back yard. Kitchen has stainless steel appliances, a large pantry and granite island and countertops. Quick move in possible. Seller has a survey and providing a home warranty for peace of mind. Near Duke Field, Hwy 10, trendy eateries, malls with EV hookups and the medical area. Welcome to The Emerald Coast.
Features & Amenities
Interior
-
Other Interior Features
Kitchen Island
-
Total Bedrooms
4
-
Bathrooms
2
-
Cooling YN
YES
-
Cooling
Ceiling Fan(s), Central Air
-
Heating YN
YES
-
Heating
Electric, Central
-
Pet friendly
N/A
Exterior
-
Garage
Yes
-
Garage spaces
2
-
Parking
Attached
-
Patio and Porch Features
Covered, Porch
-
Pool
Yes
-
Pool Features
Outdoor Pool
Area & Lot
-
Lot Size(acres)
0.15
-
Property Type
Residential
-
Property Sub Type
Single Family Residence
-
Architectural Style
Traditional
Price
-
Sales Price
$330,000
-
Zoning
Resid Single Family
-
Sq. Footage
1, 830
-
Price/SqFt
$180
HOA
-
Association
Yes
-
Association Fee
$217
-
Association Fee Frequency
Quarterly
-
Association Fee Includes
N/A
School District
-
Elementary School
Riverside
-
Middle School
Shoal River
-
High School
Crestview
Property Features
-
Stories
1
-
Sewer
Public Sewer
-
Water Source
Public
Schedule a Showing
Showing scheduled successfully.
Mortgage calculator
Estimate your monthly mortgage payment, including the principal and interest, property taxes, and HOA. Adjust the values to generate a more accurate rate.
Your payment
Principal and Interest:
$
Property taxes:
$
HOA fees:
$
Total loan payment:
$
Total interest amount:
$
Location
County
Okaloosa
Elementary School
Riverside
Middle School
Shoal River
High School
Crestview
Listing Courtesy of Gloria Carter , ERA American Real Estate
RealHub Information is provided exclusively for consumers' personal, non-commercial use, and it may not be used for any purpose other than to identify prospective properties consumers may be interested in purchasing. All information deemed reliable but not guaranteed and should be independently verified. All properties are subject to prior sale, change or withdrawal. RealHub website owner shall not be responsible for any typographical errors, misinformation, misprints and shall be held totally harmless.

Real Estate Advisor
Missy Ormand
Call Missy today to schedule a private showing.

* Listings on this website come from the FMLS IDX Compilation and may be held by brokerage firms other than the owner of this website. The listing brokerage is identified in any listing details. Information is deemed reliable but is not guaranteed. If you believe any FMLS listing contains material that infringes your copyrighted work please click here to review our DMCA policy and learn how to submit a takedown request.© 2024 FMLS.


























































