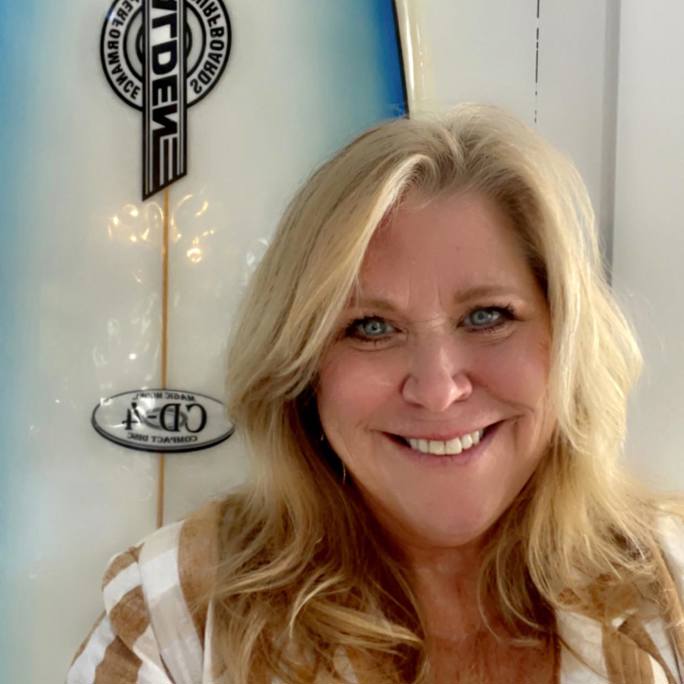Property
Beds
3
Full Baths
2
1/2 Baths
None
Year Built
2023
Sq.Footage
1,996
VA Assumable Mortgage 5.5% Welcome to this beautiful almost new 3-bedroom, 2.5-bathroom Craftsman cottage, complete with a dedicated study/office. Spanning 2,033 sq ft, this home offers an inviting open floor plan with 9' ceilings and elegant tray ceilings in the master bedroom and family room.Gourmet Kitchen: Featuring quartz countertops, stainless steel appliances, a pantry and beautiful wood cabinetry. The dining area just off the kitchen is spacious enough to accommodate a large table.Elegant Interiors: Luxury vinyl plank flooring in all areas except the cozy bedrooms.Master Suite Retreat: The master bath includes a garden tub, separate shower, double vanity, water closet, and a generous walk-in closet.Private Quarters: The second and third bedrooms are located on the opposite side from the master bedroom and share a hallway and a full bath, ensuring privacy. Secluded Study/Office: Perfectly positioned at the front of the home for peace and quiet. Ample Laundry Room: Plenty of room for folding clothes, sorting laundry, and organizing supplies. Washer and dryer included. Relaxing Backyard: Relax on your covered back patio facing a wooded area and no rear neighbors. Located in the desirable South Crestview area, this home offers an easy commute to local bases, shopping centers, and the stunning Emerald Coast beaches. The thoughtful split floor plan ensures privacy, making it the perfect retreat after a long day. Don't miss the opportunity to make this like new Craftsman cottage your new home!
Features & Amenities
Interior
-
Other Interior Features
Kitchen Island, Pantry
-
Total Bedrooms
3
-
Bathrooms
2
-
Cooling YN
YES
-
Cooling
Central Air
-
Pet friendly
N/A
Exterior
-
Garage
Yes
-
Garage spaces
2
-
Construction Materials
Frame
-
Parking
Garage Door Opener, Attached
-
Patio and Porch Features
Covered, Porch
-
Pool
No
Area & Lot
-
Lot Features
Level
-
Property Type
Residential
-
Property Sub Type
Single Family Residence
-
Architectural Style
Craftsman Style
Price
-
Sales Price
$359,000
-
Zoning
Resid Single Family
-
Sq. Footage
1, 996
-
Price/SqFt
$179
HOA
-
Association
YES
-
Association Fee
$95
-
Association Fee Frequency
Quarterly
-
Association Fee Includes
N/A
School District
-
Elementary School
Riverside
-
Middle School
Shoal River
-
High School
Crestview
Property Features
-
Stories
1
-
Sewer
Public Sewer
-
Water Source
Public
Schedule a Showing
Showing scheduled successfully.
Mortgage calculator
Estimate your monthly mortgage payment, including the principal and interest, property taxes, and HOA. Adjust the values to generate a more accurate rate.
Your payment
Principal and Interest:
$
Property taxes:
$
HOA fees:
$
Total loan payment:
$
Total interest amount:
$
Location
County
Okaloosa
Elementary School
Riverside
Middle School
Shoal River
High School
Crestview
Listing Courtesy of Cynthia A Zimmermann , Coldwell Banker Realty
RealHub Information is provided exclusively for consumers' personal, non-commercial use, and it may not be used for any purpose other than to identify prospective properties consumers may be interested in purchasing. All information deemed reliable but not guaranteed and should be independently verified. All properties are subject to prior sale, change or withdrawal. RealHub website owner shall not be responsible for any typographical errors, misinformation, misprints and shall be held totally harmless.

Real Estate Advisor
MissyOrmand
Call Missy today to schedule a private showing.

* Listings on this website come from the FMLS IDX Compilation and may be held by brokerage firms other than the owner of this website. The listing brokerage is identified in any listing details. Information is deemed reliable but is not guaranteed. If you believe any FMLS listing contains material that infringes your copyrighted work please click here to review our DMCA policy and learn how to submit a takedown request.© 2024 FMLS.


















































