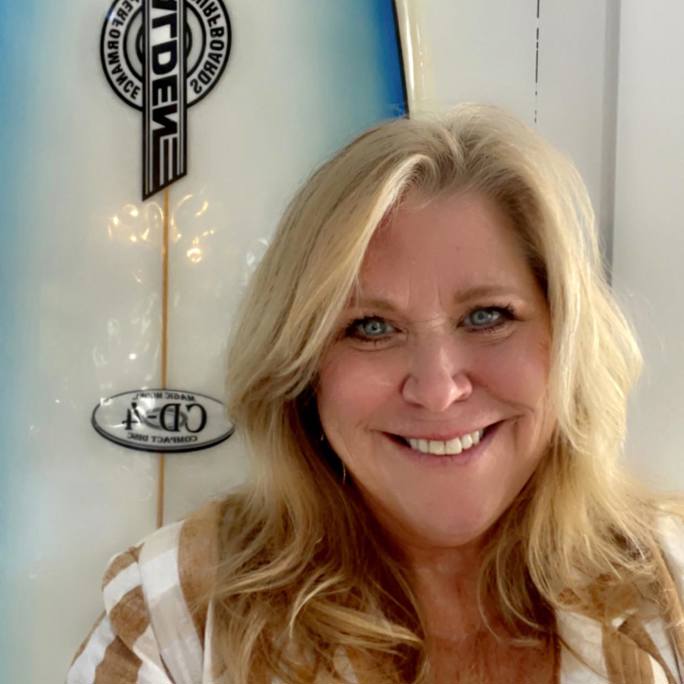Property
Beds
4
Full Baths
2
1/2 Baths
None
Year Built
2020
Sq.Footage
1,826
Set on a cul-de-sac with no neighbors behind, this 0.37-acre property offers a blend of space, privacy, and comfort. Inside, the 4-bedroom, 2-bath layout features luxury vinyl plank flooring in the main living areas, tile in the bathrooms, and carpet in two bedrooms. A 3-car garage with a mini split adds flexible space for storage, hobbies, or a workshop.The backyard is designed for both relaxation and function. A covered patio and a 15x20 pergola create inviting outdoor living areas, while the fully fenced yard and 10x12 shed provide storage and privacy. Thoughtful landscaping and evening sunsets add the finishing touches. Schedule your showing today!
Features & Amenities
Interior
-
Total Bedrooms
4
-
Bathrooms
2
-
Cooling YN
YES
-
Cooling
Ceiling Fan(s)
-
Heating YN
YES
-
Heating
Heat Pump
-
Pet friendly
N/A
Exterior
-
Garage
Yes
-
Garage spaces
3
-
Construction Materials
Frame
-
Parking
Attached
-
Patio and Porch Features
Covered
-
Pool
No
Area & Lot
-
Lot Features
Cul-De-Sac
-
Property Type
Residential
-
Property Sub Type
Single Family Residence
-
Architectural Style
Rustic
Price
-
Sales Price
$339,900
-
Zoning
Resid Single Family
-
Sq. Footage
1, 826
-
Price/SqFt
$186
HOA
-
Association
YES
-
Association Fee
$250
-
Association Fee Frequency
Annually
-
Association Fee Includes
N/A
School District
-
Elementary School
Berryhill
-
Middle School
Hobbs
-
High School
Milton
Property Features
-
Stories
1
-
Sewer
Public Sewer
-
Water Source
Public
Schedule a Showing
Showing scheduled successfully.
Mortgage calculator
Estimate your monthly mortgage payment, including the principal and interest, property taxes, and HOA. Adjust the values to generate a more accurate rate.
Your payment
Principal and Interest:
$
Property taxes:
$
HOA fees:
$
Total loan payment:
$
Total interest amount:
$
Location
County
Santa Rosa
Elementary School
Berryhill
Middle School
Hobbs
High School
Milton
Listing Courtesy of Chelsey N Meredith , Realty ONE Group Emerald Coast
RealHub Information is provided exclusively for consumers' personal, non-commercial use, and it may not be used for any purpose other than to identify prospective properties consumers may be interested in purchasing. All information deemed reliable but not guaranteed and should be independently verified. All properties are subject to prior sale, change or withdrawal. RealHub website owner shall not be responsible for any typographical errors, misinformation, misprints and shall be held totally harmless.

Real Estate Advisor
MissyOrmand
Call Missy today to schedule a private showing.

* Listings on this website come from the FMLS IDX Compilation and may be held by brokerage firms other than the owner of this website. The listing brokerage is identified in any listing details. Information is deemed reliable but is not guaranteed. If you believe any FMLS listing contains material that infringes your copyrighted work please click here to review our DMCA policy and learn how to submit a takedown request.© 2024 FMLS.















































